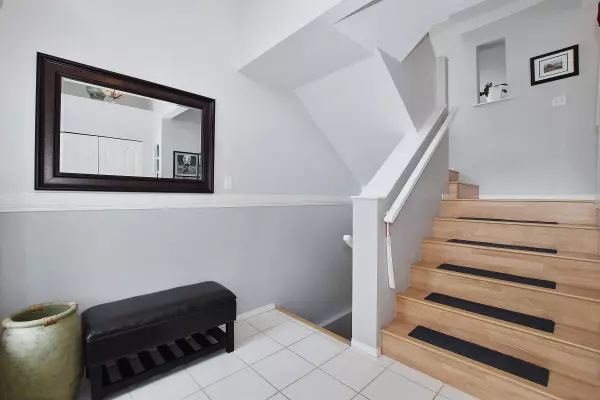For more information regarding the value of a property, please contact us for a free consultation.
Key Details
Sold Price $738,500
Property Type Townhouse
Sub Type Townhouse
Listing Status Sold
Purchase Type For Sale
Square Footage 2,001 sqft
Price per Sqft $369
Subdivision Mission-West
MLS Listing ID R2770936
Sold Date 05/03/23
Style 2 Storey w/Bsmt.
Bedrooms 2
Full Baths 2
Half Baths 1
Maintenance Fees $331
Abv Grd Liv Area 797
Total Fin. Sqft 2001
Year Built 1993
Annual Tax Amount $2,357
Tax Year 2022
Property Description
Living is easy in this Corner Unit in the heart of Mission. Step inside where the main floor offers a kitchen with quartz counter tops, pot-lights and stainless steel appliances. The spacious living room with gas fireplace and dining room that open to the back patio, with New Dual Aligned Lift shades though-out. 2 spacious bedrooms, with a Master that boasts an updated five piece Spa like en-suite! Below is a space with options, the family room with a 2nd gas fireplace, large laundry room, and 2 pc. pr. room, walk out to the private backyard with covered patio, and gas barbecue hook up. But that’s not all! This home also features a New Furnace a New High-Efficiency Air Conditioner, New Kitchen Range, Built-In Vacuum, and it’s even roughed in for an EV charger! Don''t wait, you deserve it!
Location
Province BC
Community Mission-West
Area Mission
Building/Complex Name Cedarbrook Estates
Zoning R558
Rooms
Other Rooms Walk-In Closet
Basement Fully Finished
Kitchen 1
Separate Den/Office N
Interior
Interior Features Air Conditioning, ClthWsh/Dryr/Frdg/Stve/DW, Jetted Bathtub, Pantry, Vacuum - Built In
Heating Forced Air
Fireplaces Number 2
Fireplaces Type Gas - Natural
Heat Source Forced Air
Exterior
Exterior Feature Fenced Yard, Patio(s), Sundeck(s)
Garage Garage; Single, Tandem Parking, Visitor Parking
Garage Spaces 1.0
Amenities Available None
View Y/N No
Roof Type Asphalt
Parking Type Garage; Single, Tandem Parking, Visitor Parking
Total Parking Spaces 2
Building
Story 3
Sewer City/Municipal
Water City/Municipal
Unit Floor 20
Structure Type Frame - Wood
Others
Restrictions Pets Allowed w/Rest.,Rentals Allowed
Tax ID 018-207-120
Ownership Freehold Strata
Energy Description Forced Air
Pets Description 2
Read Less Info
Want to know what your home might be worth? Contact us for a FREE valuation!

Our team is ready to help you sell your home for the highest possible price ASAP

Bought with Royal LePage Little Oak Realty
GET MORE INFORMATION

ARVIN 大温置换王
Real Estate Advisor | License ID: V83969
Real Estate Advisor License ID: V83969



