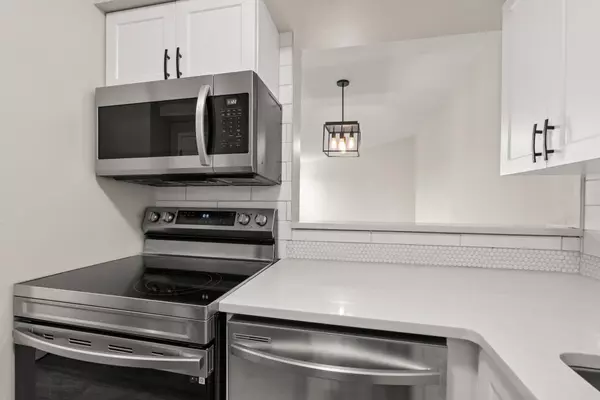20454 53 AVE #305 Langley, BC V3A 7S1
2 Beds
1 Bath
814 SqFt
UPDATED:
11/20/2024 02:31 AM
Key Details
Property Type Condo
Sub Type Apartment/Condo
Listing Status Active
Purchase Type For Sale
Square Footage 814 sqft
Price per Sqft $589
Subdivision Langley City
MLS Listing ID R2933279
Style Penthouse
Bedrooms 2
Full Baths 1
Maintenance Fees $460
Abv Grd Liv Area 814
Total Fin. Sqft 814
Year Built 1981
Annual Tax Amount $2,145
Tax Year 2024
Property Description
Location
Province BC
Community Langley City
Area Langley
Building/Complex Name Rivers Edge
Zoning CONDO
Rooms
Basement None
Kitchen 1
Separate Den/Office N
Interior
Interior Features Dishwasher, Drapes/Window Coverings, Microwave, Oven - Built In, Refrigerator
Heating Baseboard, Electric
Heat Source Baseboard, Electric
Exterior
Exterior Feature Balcony(s)
Parking Features Garage Underbuilding, Open
Garage Spaces 1.0
Amenities Available Elevator, Shared Laundry
Roof Type Other
Total Parking Spaces 2
Building
Dwelling Type Apartment/Condo
Faces South
Story 1
Sewer City/Municipal
Water City/Municipal
Unit Floor 305
Structure Type Frame - Wood
Others
Restrictions Pets Allowed w/Rest.,Rentals Allowed
Tax ID 001-408-798
Ownership Freehold Strata
Energy Description Baseboard,Electric






