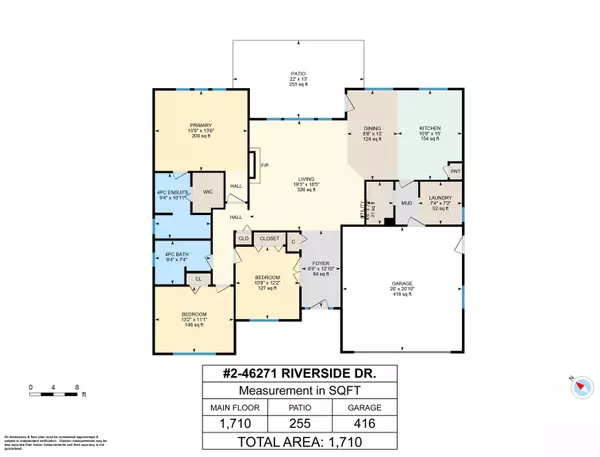Bought with RE/MAX Nyda Realty Inc.
For more information regarding the value of a property, please contact us for a free consultation.
Key Details
Property Type Single Family Home
Sub Type Single Family Residence
Listing Status Sold
Purchase Type For Sale
Square Footage 1,710 sqft
Price per Sqft $508
Subdivision River'S Edge
MLS Listing ID R3052679
Sold Date 10/17/25
Style Rancher/Bungalow
Bedrooms 3
Full Baths 2
HOA Fees $16
HOA Y/N Yes
Year Built 2006
Lot Size 4,791 Sqft
Property Sub-Type Single Family Residence
Property Description
Detached 1,710sqft Rancher in a small, family-friendly 6-unit complex on desirable Riverside Drive - perfect for downsizing! Step into a bright, welcoming foyer that opens to a spacious open-concept layout. The large kitchen offers stainless steel appliances, an island, and a pantry, flowing into the inviting living room with cozy gas fireplace, and adjacent dining area. Enjoy easy access to the yard and covered back deck with an automatic retractable awning. Featuring 2 spacious bedrooms, including a generous primary suite with walk-in closet and luxurious ensuite, plus a large den that could easily serve as a 3rd bedroom. Additional highlights include a heat pump, convenient laundry/mudroom with sink and storage, double garage, and large driveway apron. Strata $200/yr & no restrictions!
Location
Province BC
Community Chilliwack Proper East
Area Chilliwack
Zoning R3
Rooms
Other Rooms Foyer, Living Room, Dining Room, Kitchen, Primary Bedroom, Walk-In Closet, Bedroom, Bedroom, Laundry, Pantry, Storage
Kitchen 1
Interior
Interior Features Central Vacuum
Heating Forced Air, Heat Pump, Natural Gas
Cooling Central Air, Air Conditioning
Flooring Tile, Vinyl, Carpet
Fireplaces Number 1
Fireplaces Type Gas
Window Features Window Coverings
Appliance Washer/Dryer, Dishwasher, Refrigerator, Stove
Laundry In Unit
Exterior
Garage Spaces 2.0
Community Features Shopping Nearby
Utilities Available Electricity Connected, Natural Gas Connected, Water Connected
Amenities Available Other
View Y/N Yes
View Mountains
Roof Type Asphalt
Porch Patio
Total Parking Spaces 4
Garage true
Building
Lot Description Central Location, Private, Recreation Nearby
Story 1
Foundation Concrete Perimeter
Sewer Public Sewer, Sanitary Sewer
Water Public
Others
Pets Allowed Cats OK, Dogs OK, Yes
Restrictions Pets Allowed
Ownership Freehold Strata
Read Less Info
Want to know what your home might be worth? Contact us for a FREE valuation!

Our team is ready to help you sell your home for the highest possible price ASAP

GET MORE INFORMATION

ARVIN 大温置换王
Real Estate Advisor | License ID: V83969
Real Estate Advisor License ID: V83969



