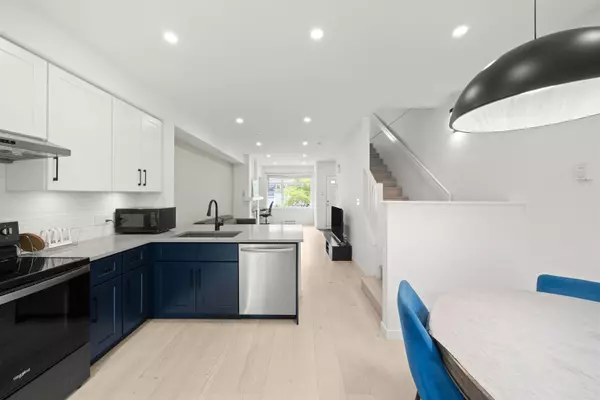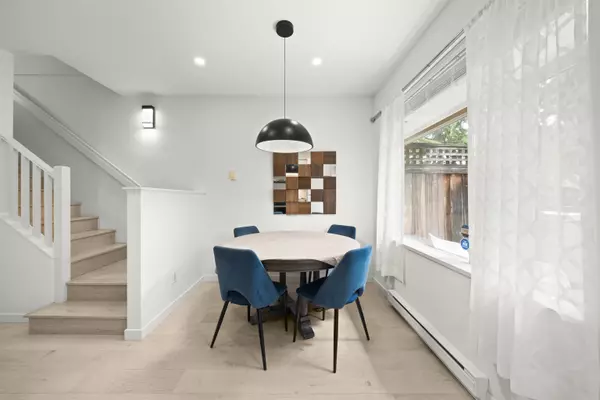Bought with Royal LePage West Real Estate Services
For more information regarding the value of a property, please contact us for a free consultation.
Key Details
Property Type Townhouse
Sub Type Townhouse
Listing Status Sold
Purchase Type For Sale
Square Footage 1,061 sqft
Price per Sqft $781
Subdivision Oakwood
MLS Listing ID R3031166
Sold Date 07/30/25
Bedrooms 2
Full Baths 2
HOA Fees $377
HOA Y/N Yes
Year Built 2004
Property Sub-Type Townhouse
Property Description
Welcome to your beautifully renovated, move-in ready 2-level family townhouse! Offering 1,061 sq. ft. of thoughtfully designed living space, this home features a family-friendly layout with 2 spacious bedrooms on the upper level and a bright, open-concept living and dining area on the main floor. Enjoy outdoor living with a private 292 sq. ft. rooftop terrace—perfect for entertaining or relaxing—and an additional 124 sq. ft. main-level deck. Nestled in a quiet and private complex, yet just 3 minutes from Metrotown, you'll have the best of both worlds: peaceful living with unbeatable convenience. School catchments: Marlborough Elementary (3 min drive) & Burnaby South Secondary (4 min drive). OPEN HOUSE CANCELLED.
Location
Province BC
Community Forest Glen Bs
Area Burnaby South
Zoning RM3
Rooms
Kitchen 1
Interior
Heating Baseboard, Electric
Fireplaces Type Gas
Appliance Washer/Dryer, Dishwasher, Refrigerator, Stove
Laundry In Unit
Exterior
Exterior Feature Garden
Community Features Shopping Nearby
Utilities Available Electricity Connected, Natural Gas Connected, Water Connected
Amenities Available Caretaker, Trash, Maintenance Grounds, Gas, Hot Water, Management
View Y/N Yes
View City & Mountain
Roof Type Asphalt
Porch Patio, Deck, Rooftop Deck
Exposure South
Total Parking Spaces 1
Garage true
Building
Lot Description Central Location, Near Golf Course, Private, Recreation Nearby
Story 2
Foundation Concrete Perimeter
Sewer Public Sewer, Sanitary Sewer
Water Public
Others
Pets Allowed Cats OK, Dogs OK, Yes
Restrictions Pets Allowed,Rentals Allwd w/Restrctns
Ownership Freehold Strata
Read Less Info
Want to know what your home might be worth? Contact us for a FREE valuation!

Our team is ready to help you sell your home for the highest possible price ASAP

GET MORE INFORMATION
ARVIN 大温置换王
Real Estate Advisor | License ID: V83969
Real Estate Advisor License ID: V83969



