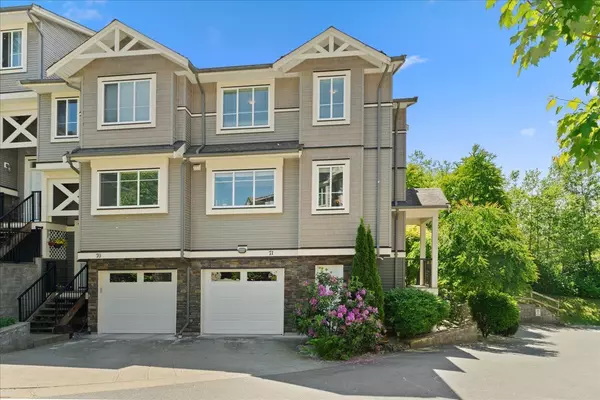Bought with Royal LePage Elite West
For more information regarding the value of a property, please contact us for a free consultation.
Key Details
Property Type Townhouse
Sub Type Townhouse
Listing Status Sold
Purchase Type For Sale
Square Footage 1,825 sqft
Price per Sqft $452
Subdivision Cottonwood Estates
MLS Listing ID R3007806
Sold Date 07/08/25
Style 3 Storey
Bedrooms 3
Full Baths 2
HOA Fees $425
HOA Y/N Yes
Year Built 2012
Property Sub-Type Townhouse
Property Description
END UNIT backing onto GREENBELT in a quiet, family-friendly complex. One of the largest floor plans at 1825 sq ft with a walk-out, south-facing fenced yard, perfect for kids, pets or summer lounging. Gas BBQ hookup included. Bright open layout with large windows, engineered hardwood, granite counters & maple cabinetry & air conditioning througout. Main floor features 9' ceilings, crown moulding, gas fireplace, gourmet kitchen with oversized island and eating area, plus powder room. Upstairs offers spacious bedrooms including a large primary. Bonus flex room below for office, playroom or hobby space. Double tandem garage plus extra driveway spot. Walk to schools, parks & shops.
Location
Province BC
Community Cottonwood Mr
Area Maple Ridge
Zoning MF
Rooms
Kitchen 1
Interior
Heating Forced Air, Natural Gas
Flooring Hardwood, Mixed, Tile
Fireplaces Number 1
Fireplaces Type Gas
Appliance Washer/Dryer, Dishwasher, Refrigerator, Stove
Exterior
Exterior Feature Private Yard
Garage Spaces 2.0
Fence Fenced
Community Features Shopping Nearby
Utilities Available Electricity Connected, Natural Gas Connected, Water Connected
Amenities Available Trash, Maintenance Grounds, Management, Snow Removal
View Y/N Yes
Roof Type Asphalt
Porch Patio
Exposure South
Total Parking Spaces 3
Garage true
Building
Lot Description Central Location, Greenbelt, Private, Recreation Nearby
Story 3
Foundation Concrete Perimeter
Sewer Public Sewer, Sanitary Sewer, Storm Sewer
Water Public
Others
Pets Allowed Cats OK, Dogs OK, Number Limit (Two), Yes With Restrictions
Restrictions Pets Allowed w/Rest.,Rentals Allowed
Ownership Freehold Strata
Security Features Smoke Detector(s),Fire Sprinkler System
Read Less Info
Want to know what your home might be worth? Contact us for a FREE valuation!

Our team is ready to help you sell your home for the highest possible price ASAP

GET MORE INFORMATION
ARVIN 大温置换王
Real Estate Advisor | License ID: V83969
Real Estate Advisor License ID: V83969



