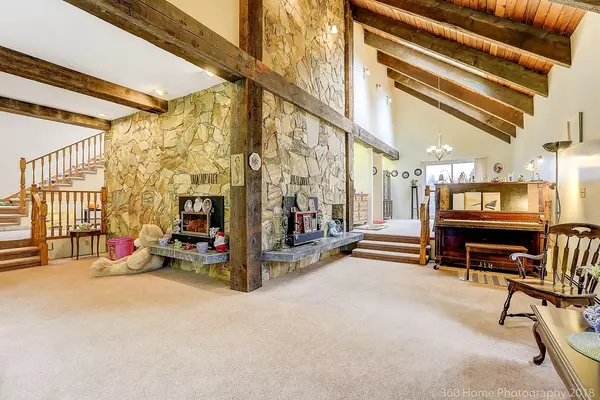For more information regarding the value of a property, please contact us for a free consultation.
Key Details
Sold Price $1,800,000
Property Type Single Family Home
Sub Type House/Single Family
Listing Status Sold
Purchase Type For Sale
Square Footage 6,253 sqft
Price per Sqft $287
Subdivision Tsawwassen Central
MLS Listing ID R2946562
Sold Date 12/21/24
Style 2 Storey w/Bsmt.,3 Storey
Bedrooms 5
Full Baths 3
Half Baths 2
Abv Grd Liv Area 1,777
Total Fin. Sqft 3729
Year Built 1981
Annual Tax Amount $5,399
Tax Year 2024
Lot Size 9,000 Sqft
Acres 0.21
Property Description
Super large and Solid structure house with lifetime concrete tile roof located on Upper Tsawwassen''s desired Gale Drive. This Shaughnessy-style Tudor have created an enduring legacy for your family to treasure and cherish making new memories. The 9000 sf property offers a solid base for the 5 bedroom 6200+ sf home. Extraordinarily spacious room sizes; each is elegant and functional with balconies/decks or skylights. Timeless brick and rock facings, big beams and vaulted ceilings - seldom will you find a home that has been so well maintained. Separate entrance to 2500+ sf lower level. Dare to dream of the possibilities! It features an over-height triple garage, with level parking for boat or RV.
Location
Province BC
Community Tsawwassen Central
Area Tsawwassen
Zoning RS1
Rooms
Other Rooms Bedroom
Basement Full, Unfinished
Kitchen 1
Separate Den/Office N
Interior
Interior Features ClthWsh/Dryr/Frdg/Stve/DW
Heating Baseboard, Hot Water, Natural Gas
Fireplaces Number 3
Fireplaces Type Wood
Heat Source Baseboard, Hot Water, Natural Gas
Exterior
Exterior Feature Balcny(s) Patio(s) Dck(s)
Parking Features Garage; Double
Garage Spaces 3.0
Amenities Available Pool; Indoor, Recreation Center, Restaurant
View Y/N Yes
View mountain in upper floor
Roof Type Tile - Concrete
Lot Frontage 72.0
Lot Depth 125.0
Total Parking Spaces 7
Building
Story 3
Structure Type Frame - Metal,Frame - Wood
Others
Tax ID 005-201-195
Ownership Freehold NonStrata
Energy Description Baseboard,Hot Water,Natural Gas
Read Less Info
Want to know what your home might be worth? Contact us for a FREE valuation!

Our team is ready to help you sell your home for the highest possible price ASAP

Bought with Non Member / No Agency
GET MORE INFORMATION
ARVIN 大温置换王
Real Estate Advisor | License ID: V83969
Real Estate Advisor License ID: V83969



