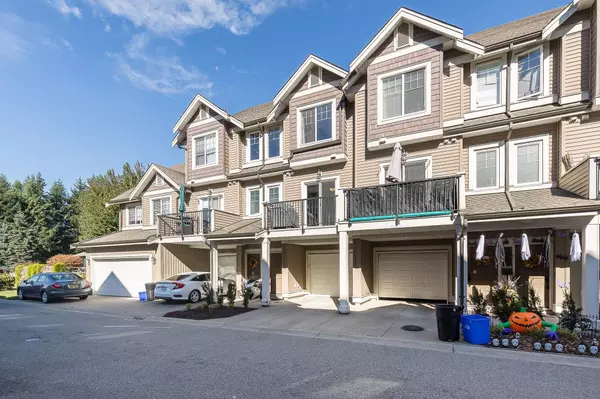Bought with Royal LePage - Wolstencroft
For more information regarding the value of a property, please contact us for a free consultation.
Key Details
Property Type Townhouse
Sub Type Townhouse
Listing Status Sold
Purchase Type For Sale
Square Footage 1,628 sqft
Price per Sqft $442
Subdivision The Horizons At Lightbody Court
MLS Listing ID R2933505
Sold Date 11/04/24
Style 3 Level Split
Bedrooms 3
Full Baths 2
HOA Fees $314
HOA Y/N Yes
Year Built 2008
Property Sub-Type Townhouse
Property Description
Welcome to THE HORIZONS! This bright & spacious townhouse includes 3 Beds + Flex room, & 3 Baths. Features include Wide Plank flooring, Granite counters, Crown Moulding, 9ft Ceilings, Custom blinds, updated Lighting, a Window Seat, & Fireplace! This home is perfect for families, located on a desirable cul-de-sac, next to Tom Jones Park, playground & Elementary School! The Primary has a Walk-In Closet & spacious 4-piece Ensuite, with two more bedrooms upstairs. Convenient 2-piece powder room on the main floor with a spacious dining/living area, Gas Stove, Custom cabinetry & lots of space for entertaining! The Flex room downstairs is perfect for an office, playroom, or guest room! There is lots of storage in the Garage & the Carport can fit large trucks! Pet Friendly!
Location
Province BC
Community Mission Bc
Area Mission
Zoning STRATA
Rooms
Kitchen 1
Interior
Interior Features Storage
Heating Electric, Forced Air, Natural Gas
Flooring Mixed
Fireplaces Number 1
Fireplaces Type Electric
Window Features Window Coverings
Appliance Washer/Dryer, Dishwasher, Refrigerator, Cooktop
Laundry In Unit
Exterior
Exterior Feature Garden, Balcony
Garage Spaces 1.0
Community Features Gated
Utilities Available Electricity Connected, Natural Gas Connected, Water Connected
Amenities Available Clubhouse, Trash, Maintenance Grounds, Management
View Y/N No
Roof Type Asphalt
Porch Patio, Deck
Total Parking Spaces 2
Garage true
Building
Lot Description Cul-De-Sac
Story 3
Foundation Concrete Perimeter
Sewer Public Sewer, Sanitary Sewer, Storm Sewer
Water Public
Others
Pets Allowed Cats OK, Dogs OK, Number Limit (Two), Yes With Restrictions
Ownership Freehold Strata
Read Less Info
Want to know what your home might be worth? Contact us for a FREE valuation!

Our team is ready to help you sell your home for the highest possible price ASAP

GET MORE INFORMATION
ARVIN 大温置换王
Real Estate Advisor | License ID: V83969
Real Estate Advisor License ID: V83969



