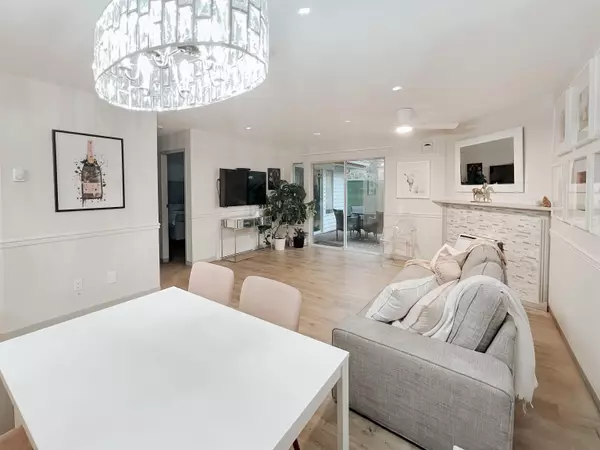Bought with RE/MAX LIFESTYLES REALTY
For more information regarding the value of a property, please contact us for a free consultation.
Key Details
Property Type Townhouse
Sub Type Townhouse
Listing Status Sold
Purchase Type For Sale
Square Footage 1,158 sqft
Price per Sqft $569
Subdivision Dewdney Place
MLS Listing ID R2939933
Sold Date 11/03/24
Style Rancher/Bungalow
Bedrooms 2
Full Baths 2
HOA Fees $387
HOA Y/N Yes
Year Built 1989
Property Sub-Type Townhouse
Property Description
Beautifully renovated 2-bed, 2-bath townhouse located at the quiet end of a sought-after-complex. Home offers a spacious open layout perfect for comfort & functionality with NO STAIRS! Each bedroom comes with its own ensuite, providing ideal privacy & comfort. Bright Kitchen is a showstopper, featuring crisp white cabinetry, SS KitchenAid appliances, & an inviting atmosphere for cooking & entertaining. Bathrooms are updated with contemporary finishes, adding a touch of luxury throughout the space. Enjoy the convenience of in-suite storage & single-car garage, along with an extra parking spot. Park views surround this end unit, you'll appreciate the added sense of privacy and quietude. Perfect for downsizers, first-time buyers, or anyone seeking low-maintenance living in a prime location!
Location
Province BC
Community West Central
Area Maple Ridge
Zoning RM-5
Rooms
Kitchen 1
Interior
Interior Features Pantry, Central Vacuum
Heating Baseboard, Electric, Natural Gas
Flooring Laminate, Tile
Fireplaces Number 1
Fireplaces Type Insert, Gas
Window Features Window Coverings
Appliance Washer/Dryer, Dishwasher, Refrigerator, Cooktop, Microwave
Laundry In Unit
Exterior
Garage Spaces 1.0
Fence Fenced
Community Features Shopping Nearby
Utilities Available Electricity Connected, Natural Gas Connected, Water Connected
Amenities Available Trash, Maintenance Grounds, Gas, Management, Sewer, Snow Removal
View Y/N Yes
View PARK
Roof Type Asphalt
Street Surface Paved
Porch Patio
Exposure Southwest
Total Parking Spaces 2
Garage true
Building
Lot Description Central Location
Story 1
Foundation None
Sewer Public Sewer, Sanitary Sewer, Storm Sewer
Water Public
Others
Pets Allowed Cats OK, Dogs OK, Number Limit (One), Yes With Restrictions
Ownership Freehold Strata
Security Features Security System,Smoke Detector(s)
Read Less Info
Want to know what your home might be worth? Contact us for a FREE valuation!

Our team is ready to help you sell your home for the highest possible price ASAP

GET MORE INFORMATION
ARVIN 大温置换王
Real Estate Advisor | License ID: V83969
Real Estate Advisor License ID: V83969



