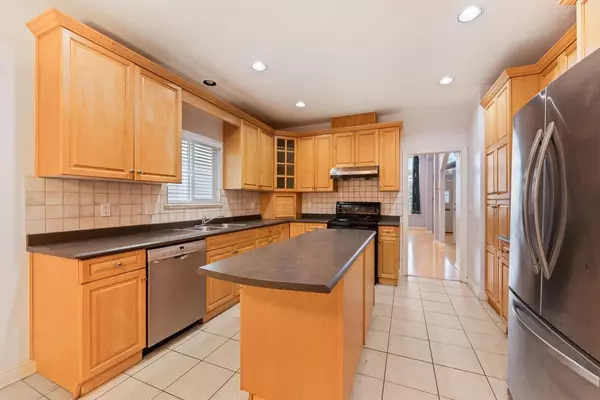
7573 17th AVE Burnaby, BC V3N 1L6
4 Beds
4 Baths
1,902 SqFt
UPDATED:
Key Details
Property Type Single Family Home
Sub Type Half Duplex
Listing Status Active
Purchase Type For Sale
Square Footage 1,902 sqft
Price per Sqft $833
MLS Listing ID R3068121
Bedrooms 4
Full Baths 3
HOA Y/N Yes
Year Built 2002
Lot Size 7,405 Sqft
Property Sub-Type Half Duplex
Property Description
Location
Province BC
Community Edmonds Be
Area Burnaby East
Zoning R1
Rooms
Other Rooms Foyer, Living Room, Dining Room, Storage, Laundry, Kitchen, Dining Room, Kitchen, Eating Area, Bedroom, Primary Bedroom, Bedroom, Bedroom
Kitchen 2
Interior
Interior Features Storage
Heating Natural Gas, Radiant
Flooring Laminate, Carpet
Fireplaces Number 1
Fireplaces Type Gas
Laundry In Unit
Exterior
Exterior Feature Balcony
Garage Spaces 1.0
Garage Description 1
Fence Fenced
Utilities Available Community, Electricity Connected, Natural Gas Connected, Water Connected
View Y/N No
Roof Type Tile
Porch Patio, Deck
Total Parking Spaces 3
Garage Yes
Building
Story 2
Foundation Block
Sewer Public Sewer, Sanitary Sewer, Storm Sewer
Water Public
Locker No
Others
Restrictions No Restrictions
Ownership Freehold Strata







