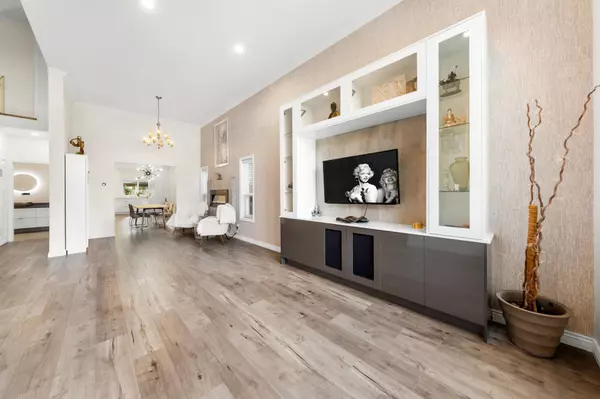
11646 82 AVE Delta, BC V4C 2C4
6 Beds
5 Baths
3,098 SqFt
Open House
Sun Nov 23, 2:00pm - 4:00pm
UPDATED:
Key Details
Property Type Single Family Home
Sub Type Single Family Residence
Listing Status Active
Purchase Type For Sale
Square Footage 3,098 sqft
Price per Sqft $544
MLS Listing ID R3066382
Bedrooms 6
Full Baths 4
HOA Y/N No
Year Built 2006
Lot Size 8,712 Sqft
Property Sub-Type Single Family Residence
Property Description
Location
Province BC
Community Scottsdale
Area N. Delta
Zoning RS6
Rooms
Other Rooms Foyer, Family Room, Bedroom, Bedroom, Living Room, Dining Room, Kitchen, Dining Room, Eating Area, Kitchen, Laundry, Bedroom, Primary Bedroom, Walk-In Closet, Bedroom, Bedroom
Kitchen 2
Interior
Interior Features Pantry
Heating Baseboard, Radiant
Flooring Wall/Wall/Mixed
Equipment Heat Recov. Vent.
Window Features Window Coverings
Appliance Washer/Dryer, Dishwasher, Refrigerator, Stove, Microwave
Exterior
Garage Spaces 2.0
Garage Description 2
Fence Fenced
Community Features Shopping Nearby
Utilities Available Community, Natural Gas Connected, Water Connected
View Y/N No
Roof Type Asphalt
Porch Patio, Deck
Total Parking Spaces 8
Garage Yes
Building
Lot Description Central Location, Recreation Nearby
Story 2
Foundation Other
Sewer Public Sewer, Sanitary Sewer, Storm Sewer
Water Public
Locker No
Others
Ownership Freehold NonStrata
Security Features Smoke Detector(s)







