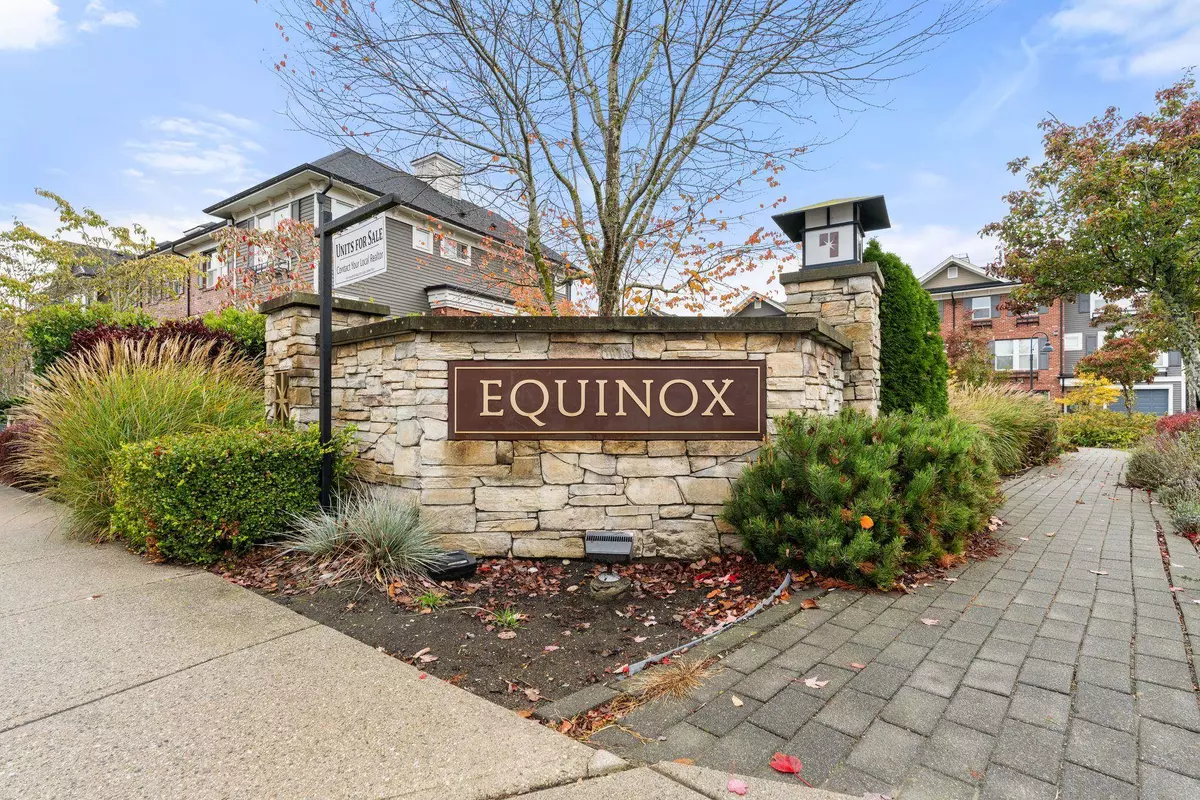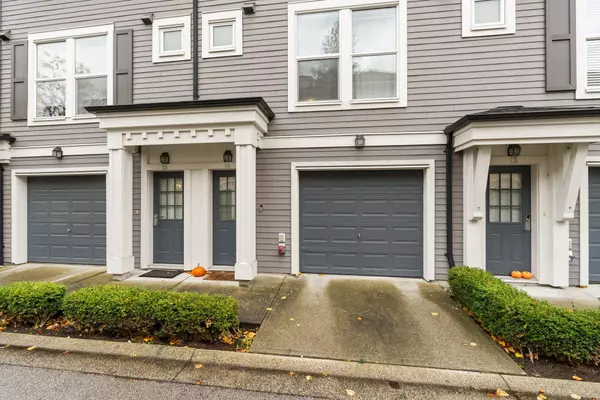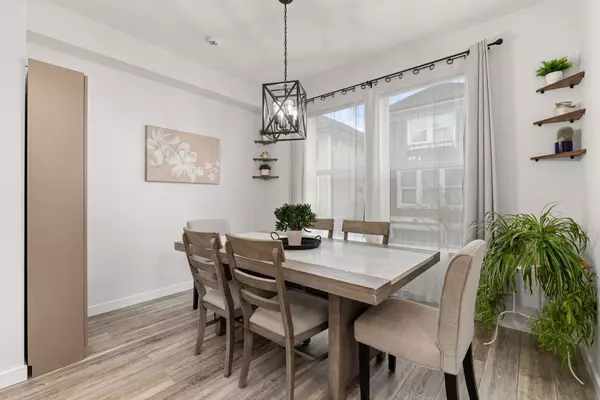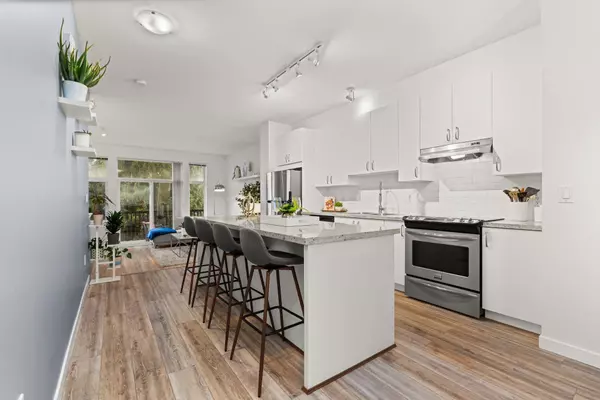
10415 Delsom CRES #14 Delta, BC V4C 0B1
3 Beds
3 Baths
1,471 SqFt
UPDATED:
Key Details
Property Type Townhouse
Sub Type Townhouse
Listing Status Active
Purchase Type For Sale
Square Footage 1,471 sqft
Price per Sqft $604
Subdivision Equinox
MLS Listing ID R3063096
Style 3 Storey
Bedrooms 3
Full Baths 2
Maintenance Fees $416
HOA Fees $416
HOA Y/N Yes
Year Built 2010
Property Sub-Type Townhouse
Property Description
Location
Province BC
Community Nordel
Area N. Delta
Zoning CD348
Rooms
Other Rooms Foyer, Living Room, Living Room, Dining Room, Primary Bedroom, Bedroom, Bedroom
Kitchen 0
Interior
Interior Features Elevator
Heating Baseboard, Electric
Flooring Laminate, Carpet
Appliance Washer/Dryer, Dishwasher, Refrigerator, Stove
Laundry In Unit
Exterior
Exterior Feature Playground, Private Yard
Garage Spaces 2.0
Garage Description 2
Fence Fenced
Pool Outdoor Pool
Community Features Shopping Nearby
Utilities Available Community
Amenities Available Bike Room, Clubhouse, Exercise Centre, Recreation Facilities, Maintenance Grounds, Management
View Y/N No
Roof Type Asphalt
Porch Patio, Deck
Total Parking Spaces 3
Garage Yes
Building
Lot Description Central Location, Recreation Nearby
Story 3
Foundation Concrete Perimeter
Sewer Public Sewer
Water Public
Locker No
Others
Pets Allowed Cats OK, Dogs OK, Number Limit (Two), Yes With Restrictions
Restrictions Pets Allowed w/Rest.,Rentals Allowed
Ownership Freehold Strata
Virtual Tour https://vimeo.com/1130718917?share=copy&fl=sv&fe=ci







