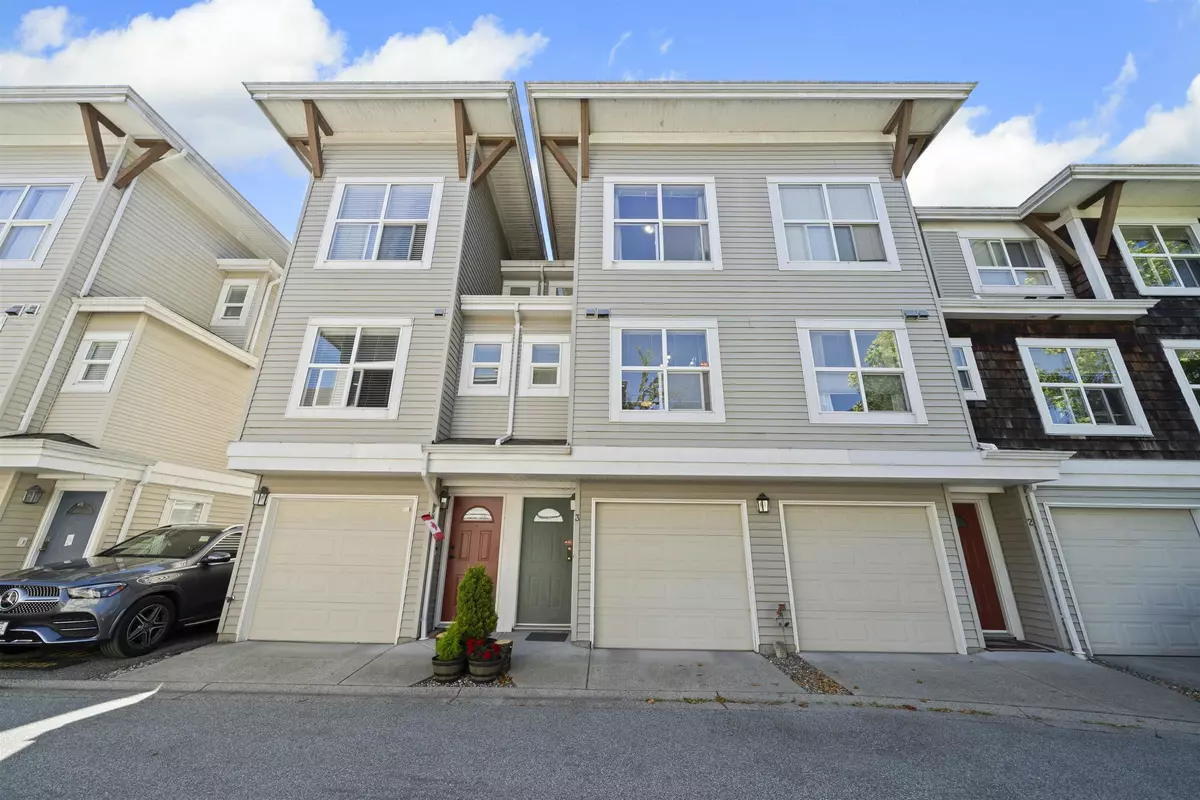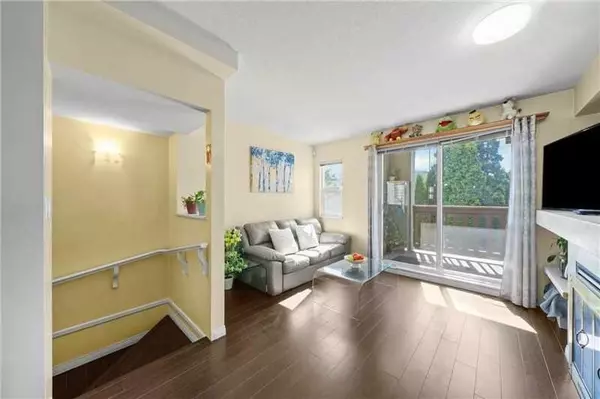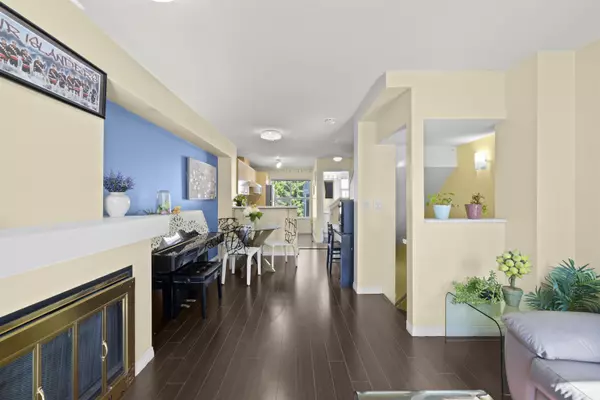
7111 Lynnwood DR #3 Richmond, BC V7C 5S9
2 Beds
2 Baths
956 SqFt
Open House
Sun Nov 02, 2:00pm - 4:00pm
UPDATED:
Key Details
Property Type Townhouse
Sub Type Townhouse
Listing Status Active
Purchase Type For Sale
Square Footage 956 sqft
Price per Sqft $845
Subdivision Laurelwood
MLS Listing ID R3060952
Style 3 Storey
Bedrooms 2
Full Baths 1
Maintenance Fees $455
HOA Fees $455
HOA Y/N Yes
Year Built 1997
Property Sub-Type Townhouse
Property Description
Location
Province BC
Community Granville
Area Richmond
Zoning ZT23
Rooms
Kitchen 1
Interior
Interior Features Guest Suite
Heating Baseboard, Electric
Flooring Laminate, Tile
Appliance Washer/Dryer, Dishwasher, Refrigerator, Stove
Laundry In Unit
Exterior
Exterior Feature Playground, No Outdoor Area
Garage Spaces 2.0
Garage Description 2
Utilities Available Community, Electricity Connected, Natural Gas Connected, Water Connected
Amenities Available Clubhouse, Caretaker, Trash, Maintenance Grounds, Management, Snow Removal
View Y/N No
Roof Type Asphalt
Total Parking Spaces 2
Garage Yes
Building
Lot Description Central Location, Private, Recreation Nearby
Story 3
Foundation Concrete Perimeter
Sewer Public Sewer, Sanitary Sewer
Water Public
Locker No
Others
Pets Allowed Cats OK, Dogs OK, Yes With Restrictions
Restrictions Pets Allowed w/Rest.,Rentals Allwd w/Restrctns
Ownership Freehold Strata







