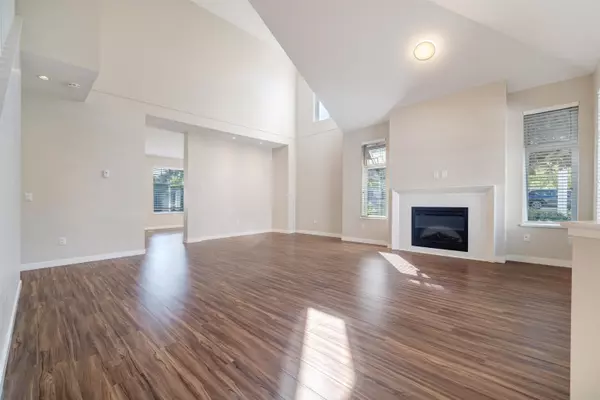
10500 Delsom CRES #3 Delta, BC V4C 0C3
4 Beds
3 Baths
2,187 SqFt
UPDATED:
Key Details
Property Type Single Family Home
Sub Type Other
Listing Status Active
Purchase Type For Sale
Square Footage 2,187 sqft
Price per Sqft $582
Subdivision Lakeside
MLS Listing ID R3050793
Bedrooms 4
Full Baths 2
Maintenance Fees $655
HOA Fees $655
HOA Y/N Yes
Year Built 2014
Property Sub-Type Other
Property Description
Location
Province BC
Community Nordel
Area N. Delta
Zoning CD348
Direction Northeast
Rooms
Kitchen 1
Interior
Interior Features Guest Suite
Heating Electric, Radiant
Flooring Mixed
Fireplaces Number 1
Fireplaces Type Electric
Appliance Washer/Dryer, Dishwasher, Refrigerator, Stove
Laundry In Unit
Exterior
Exterior Feature Garden, Playground
Garage Spaces 2.0
Garage Description 2
Fence Fenced
Pool Outdoor Pool
Utilities Available Community, Natural Gas Connected, Water Connected
Amenities Available Clubhouse, Day Care, Recreation Facilities, Trash, Maintenance Grounds, Management, Snow Removal, Water
View Y/N No
Roof Type Asphalt
Porch Patio
Total Parking Spaces 4
Garage Yes
Building
Story 2
Foundation Concrete Perimeter
Sewer Public Sewer
Water Public
Locker No
Others
Restrictions Rentals Allwd w/Restrctns
Ownership Freehold Strata
Virtual Tour https://youtu.be/sFgRa7JRa20?si=tEMsyufz3MkBani2







