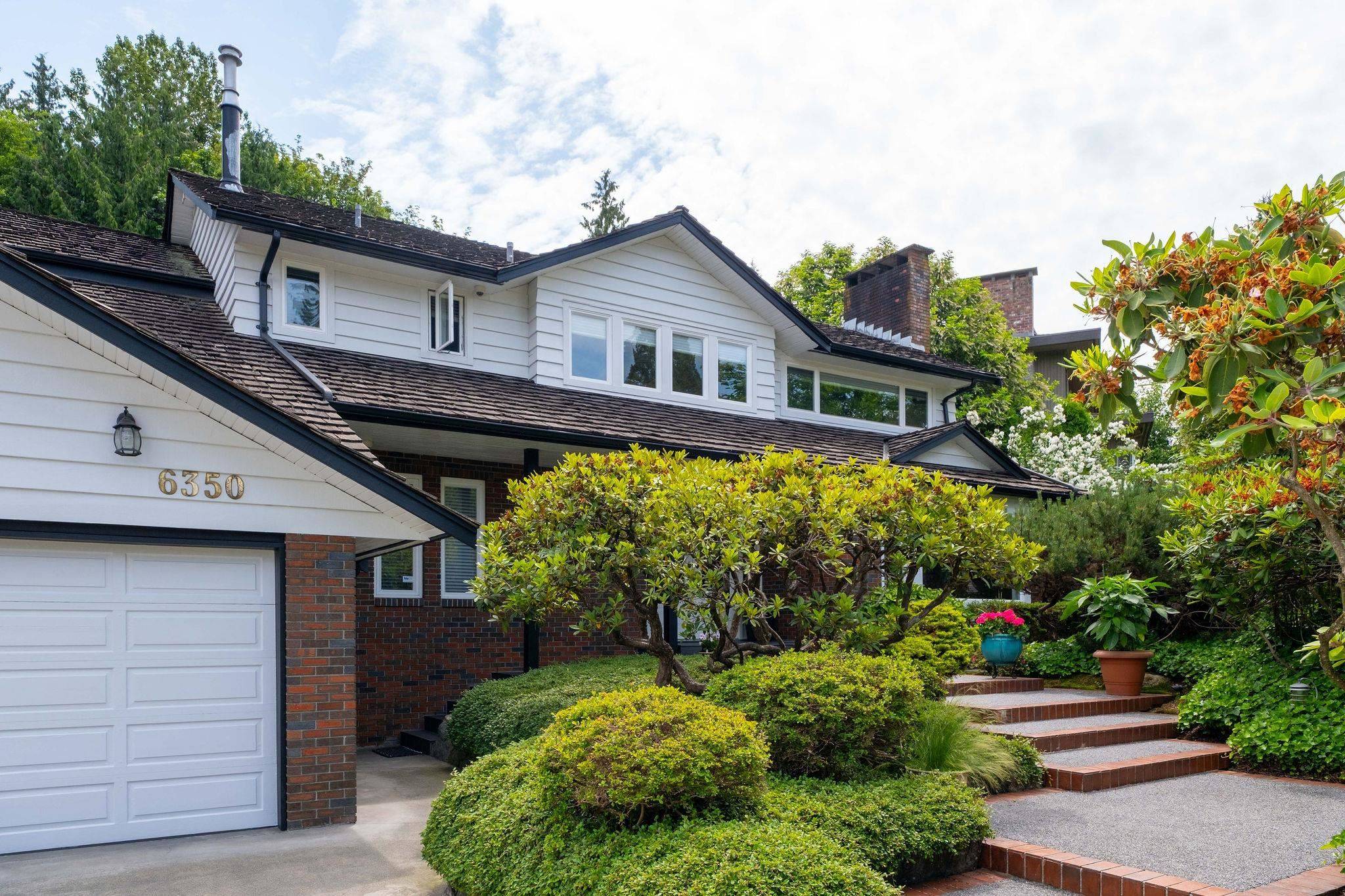6350 Buckingham DR Burnaby, BC V5E 2A7
4 Beds
5 Baths
4,963 SqFt
UPDATED:
Key Details
Property Type Single Family Home
Sub Type Single Family Residence
Listing Status Active
Purchase Type For Sale
Square Footage 4,963 sqft
Price per Sqft $604
Subdivision Buckingham Heights
MLS Listing ID R3017817
Bedrooms 4
Full Baths 3
HOA Y/N No
Year Built 1972
Lot Size 0.280 Acres
Property Sub-Type Single Family Residence
Property Description
Location
Province BC
Community Buckingham Heights
Area Burnaby South
Zoning R1
Direction East
Rooms
Kitchen 1
Interior
Heating Baseboard, Hot Water
Fireplaces Number 3
Fireplaces Type Gas, Wood Burning
Appliance Washer/Dryer, Dishwasher, Refrigerator, Microwave, Oven, Range Top
Laundry In Unit
Exterior
Exterior Feature Garden
Garage Spaces 2.0
Garage Description 2
Community Features Shopping Nearby
Utilities Available Electricity Connected, Natural Gas Connected, Water Connected
Amenities Available Sauna/Steam Room
View Y/N No
Roof Type Wood
Porch Patio
Total Parking Spaces 4
Garage Yes
Building
Lot Description Central Location, Private, Recreation Nearby
Story 2
Foundation Concrete Perimeter
Sewer Public Sewer, Sanitary Sewer, Storm Sewer
Water Public
Others
Ownership Freehold NonStrata
Security Features Smoke Detector(s)
Virtual Tour https://www.jarmanrealestate.com/listing/6350-buckingham-dr-burnaby






