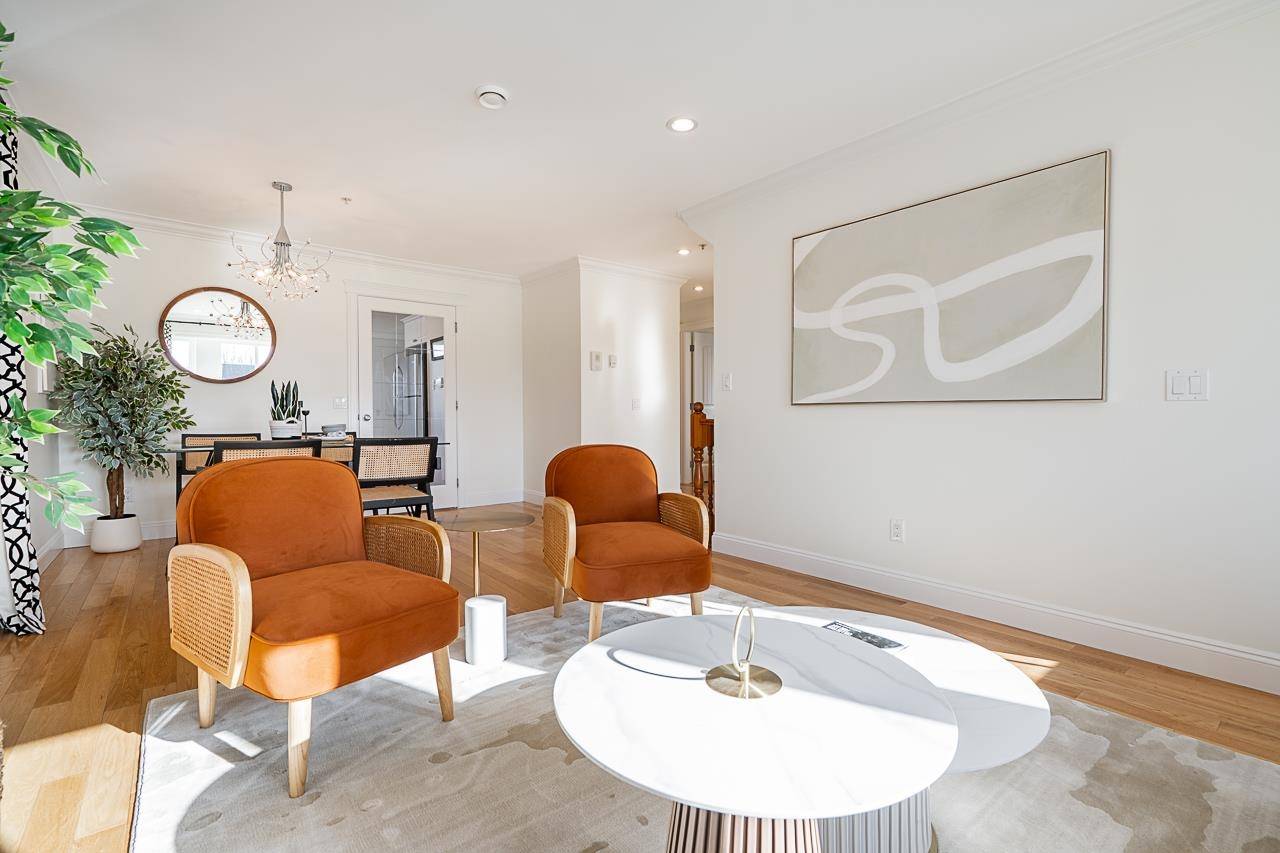5248 Inverness ST Vancouver, BC V5W 3N8
6 Beds
4 Baths
2,468 SqFt
UPDATED:
Key Details
Property Type Single Family Home
Sub Type Single Family Residence
Listing Status Active
Purchase Type For Sale
Square Footage 2,468 sqft
Price per Sqft $951
MLS Listing ID R2986480
Style Laneway House
Bedrooms 6
Full Baths 4
HOA Y/N No
Year Built 2010
Lot Size 3,484 Sqft
Property Sub-Type Single Family Residence
Property Description
Location
Province BC
Community Knight
Area Vancouver East
Zoning R1-1
Direction East
Rooms
Kitchen 3
Interior
Heating Natural Gas, Radiant
Flooring Hardwood, Laminate, Tile
Fireplaces Number 1
Fireplaces Type Gas
Window Features Window Coverings
Appliance Washer/Dryer, Washer, Dishwasher, Refrigerator, Cooktop
Exterior
Exterior Feature Balcony
Garage Spaces 1.0
Garage Description 1
Fence Fenced
Community Features Shopping Nearby
Utilities Available Electricity Connected, Natural Gas Connected, Water Connected
View Y/N Yes
View MOUNTAIN, CITY & WATER
Roof Type Asphalt
Porch Patio, Deck
Garage Yes
Building
Lot Description Central Location, Lane Access, Recreation Nearby
Story 3
Foundation Concrete Perimeter
Sewer Public Sewer, Sanitary Sewer, Storm Sewer
Water Public
Others
Ownership Freehold NonStrata






