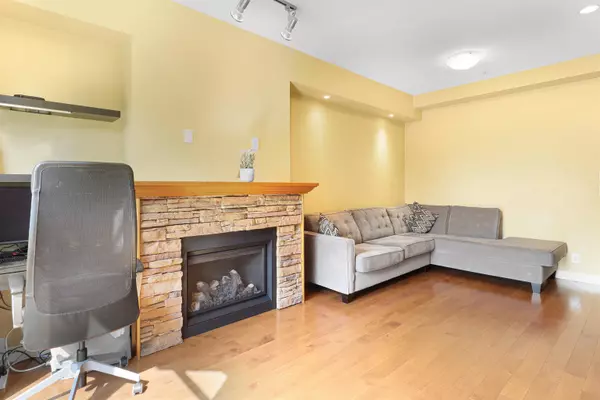
20738 84 AVE #53 Langley, BC V2Y 0J6
4 Beds
4 Baths
1,735 SqFt
UPDATED:
11/14/2024 05:03 PM
Key Details
Property Type Townhouse
Sub Type Townhouse
Listing Status Active
Purchase Type For Sale
Square Footage 1,735 sqft
Price per Sqft $495
Subdivision Willoughby Heights
MLS Listing ID R2942500
Style 3 Storey
Bedrooms 4
Full Baths 3
Half Baths 1
Maintenance Fees $371
Abv Grd Liv Area 675
Total Fin. Sqft 1735
Year Built 2012
Annual Tax Amount $4,338
Tax Year 2024
Property Description
Location
Province BC
Community Willoughby Heights
Area Langley
Zoning CD-78
Rooms
Basement None
Kitchen 1
Separate Den/Office N
Interior
Interior Features Air Conditioning, ClthWsh/Dryr/Frdg/Stve/DW, Drapes/Window Coverings, Garage Door Opener
Heating Forced Air
Fireplaces Number 1
Fireplaces Type Gas - Natural
Heat Source Forced Air
Exterior
Exterior Feature Balcny(s) Patio(s) Dck(s)
Garage Carport & Garage
Garage Spaces 1.0
Amenities Available Club House, Exercise Centre, Playground, Recreation Center
View Y/N No
Roof Type Asphalt
Parking Type Carport & Garage
Total Parking Spaces 2
Building
Dwelling Type Townhouse
Story 3
Sewer City/Municipal
Water City/Municipal
Unit Floor 53
Structure Type Frame - Wood
Others
Restrictions Pets Allowed w/Rest.
Tax ID 028-833-309
Ownership Freehold Strata
Energy Description Forced Air







