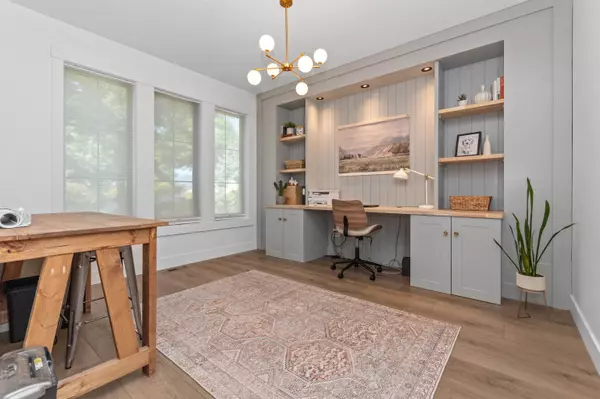
10292 ROYALWOOD BLVD Rosedale, BC V0X 1X1
4 Beds
3 Baths
2,927 SqFt
UPDATED:
10/17/2024 02:42 AM
Key Details
Property Type Single Family Home
Sub Type House/Single Family
Listing Status Active
Purchase Type For Sale
Square Footage 2,927 sqft
Price per Sqft $529
Subdivision Rosedale
MLS Listing ID R2922159
Style 2 Storey
Bedrooms 4
Full Baths 2
Half Baths 1
Abv Grd Liv Area 1,947
Total Fin. Sqft 2927
Year Built 2022
Annual Tax Amount $3,700
Tax Year 2024
Lot Size 8,718 Sqft
Acres 0.2
Property Description
Location
Province BC
Community Rosedale
Area East Chilliwack
Zoning SBR-3
Rooms
Other Rooms Laundry
Basement Crawl
Kitchen 1
Separate Den/Office Y
Interior
Interior Features ClthWsh/Dryr/Frdg/Stve/DW, Drapes/Window Coverings, Garage Door Opener, Hot Tub Spa/Swirlpool, Pantry, Security System, Smoke Alarm, Storage Shed, Vacuum - Built In, Wine Cooler
Heating Forced Air, Heat Pump, Natural Gas
Fireplaces Number 1
Fireplaces Type Natural Gas
Heat Source Forced Air, Heat Pump, Natural Gas
Exterior
Exterior Feature Fenced Yard, Patio(s)
Garage Add. Parking Avail., Garage; Double, RV Parking Avail.
Garage Spaces 2.0
Garage Description 22'6x24'
Amenities Available Air Cond./Central, Garden, Storage, Swirlpool/Hot Tub, Workshop Detached
View Y/N Yes
View Some surrounding mountains
Roof Type Asphalt
Lot Frontage 55.31
Parking Type Add. Parking Avail., Garage; Double, RV Parking Avail.
Total Parking Spaces 8
Building
Dwelling Type House/Single Family
Story 2
Sewer Community
Water Community
Structure Type Frame - Wood
Others
Tax ID 030-263-701
Ownership Freehold NonStrata
Energy Description Forced Air,Heat Pump,Natural Gas







