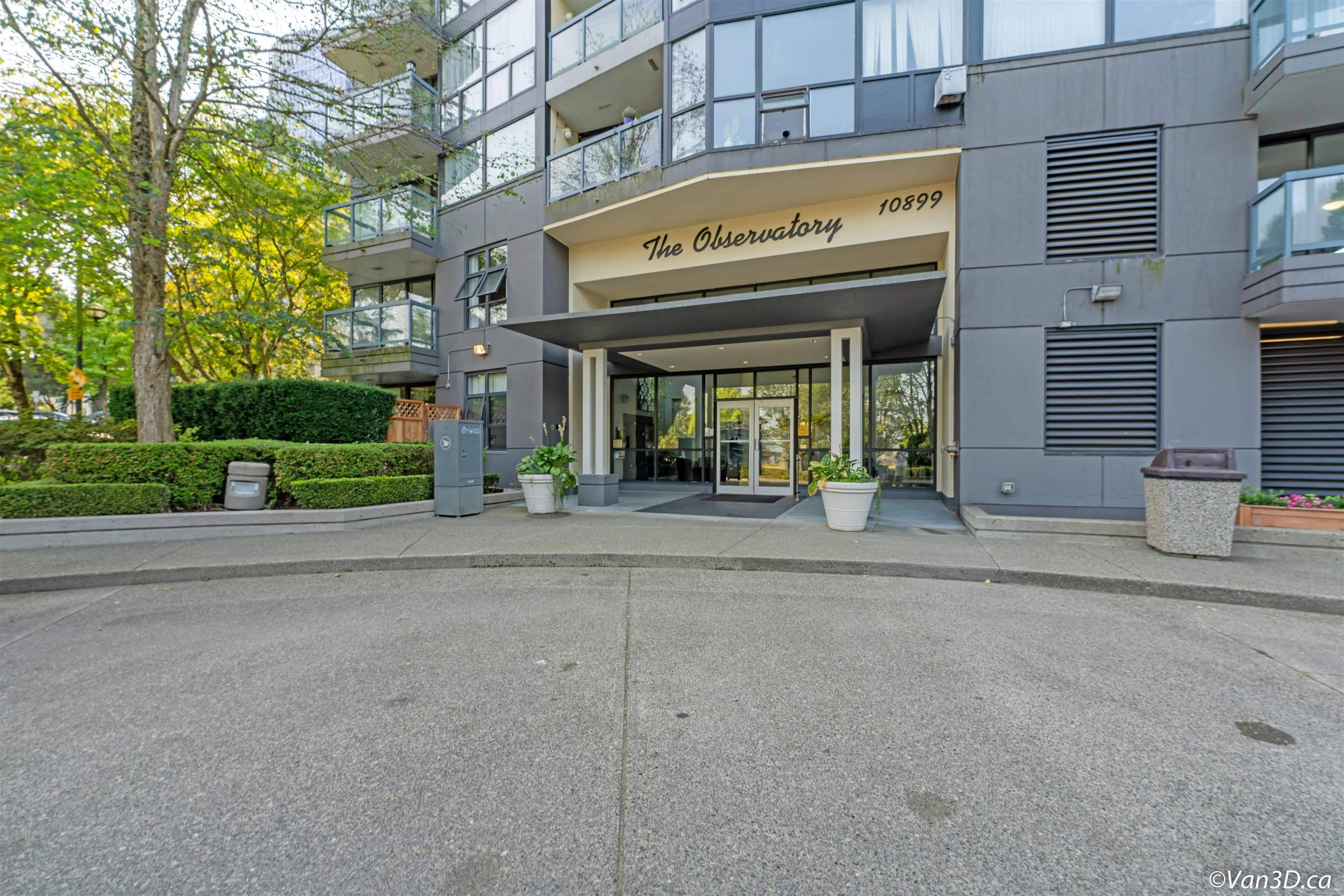10899 UNIVERSITY DR #2003 Surrey, BC V3T 5V2
2 Beds
2 Baths
1,169 SqFt
UPDATED:
Key Details
Property Type Other Types
Sub Type Apartment/Condo
Listing Status Active
Purchase Type For Sale
Square Footage 1,169 sqft
Price per Sqft $564
Subdivision Whalley
MLS Listing ID R2724713
Style 1 Storey,Upper Unit
Bedrooms 2
Full Baths 2
Maintenance Fees $509
Abv Grd Liv Area 1,169
Total Fin. Sqft 1169
Rental Info Pets Allowed w/Rest.,Rentals Not Allowed
Year Built 1995
Annual Tax Amount $2,127
Tax Year 2022
Property Sub-Type Apartment/Condo
Property Description
Location
Province BC
Community Whalley
Area North Surrey
Building/Complex Name The Observatory
Zoning CD
Rooms
Basement None
Kitchen 1
Separate Den/Office N
Interior
Interior Features ClthWsh/Dryr/Frdg/Stve/DW, Microwave, Smoke Alarm, Sprinkler - Fire
Heating Baseboard, Electric, Natural Gas
Fireplaces Number 1
Fireplaces Type Gas - Natural
Heat Source Baseboard, Electric, Natural Gas
Exterior
Exterior Feature Balcony(s)
Garage Spaces 1.0
Amenities Available Club House, Elevator, Exercise Centre, Garden, In Suite Laundry, Sauna/Steam Room, Swirlpool/Hot Tub
View Y/N Yes
View Mountains & River
Roof Type Tar & Gravel
Total Parking Spaces 1
Building
Dwelling Type Apartment/Condo
Story 1
Foundation Concrete Perimeter
Sewer City/Municipal
Water City/Municipal
Locker Yes
Structure Type Concrete
Schools
School District Close
Others
Restrictions Pets Allowed w/Rest.,Rentals Not Allowed
Tax ID 023-170-395
Energy Description Baseboard,Electric,Natural Gas
Virtual Tour https://my.matterport.com/show/?m=sDc695Zrs1y





