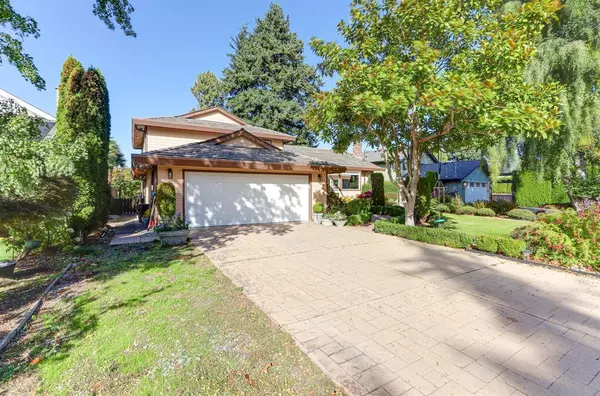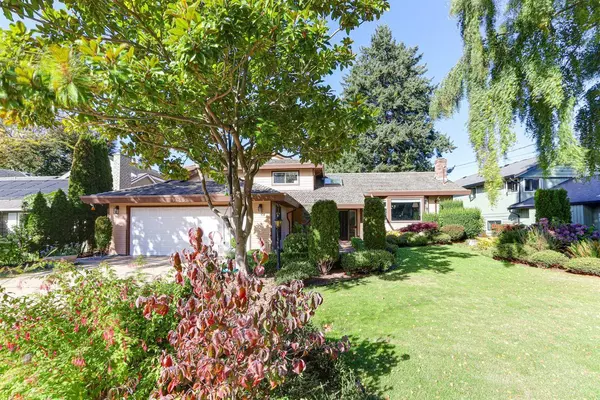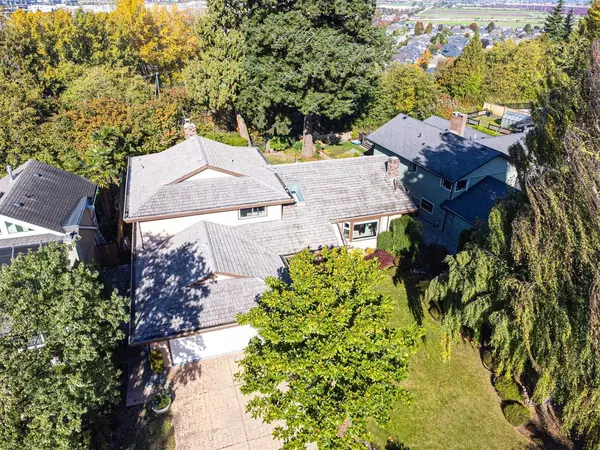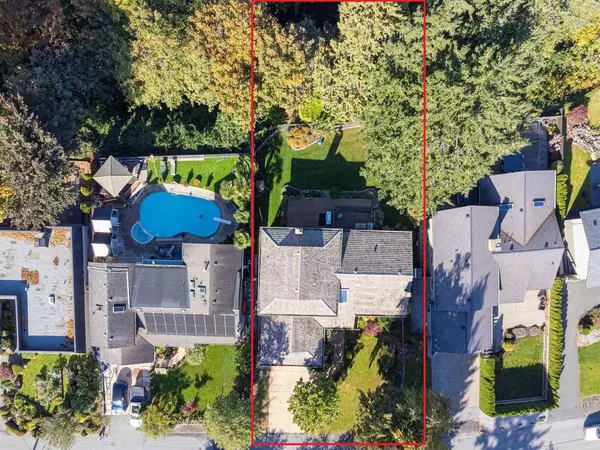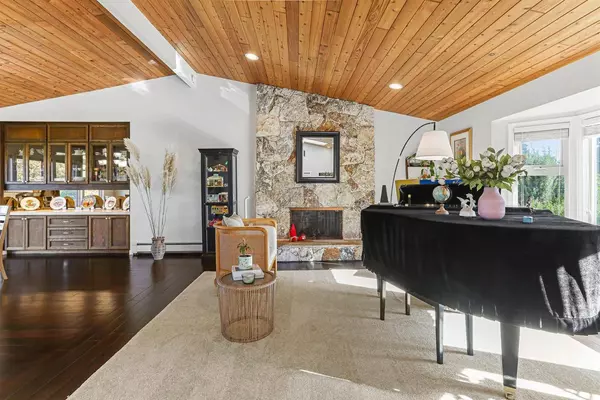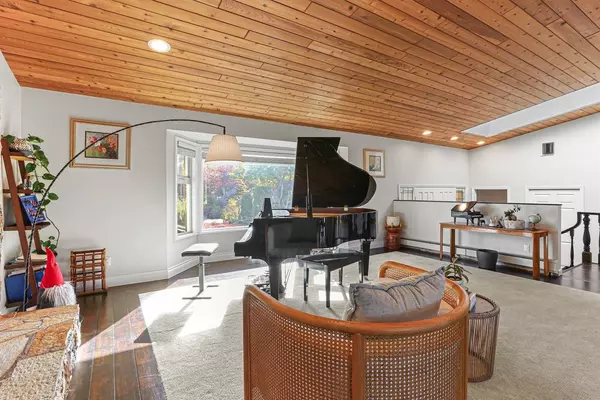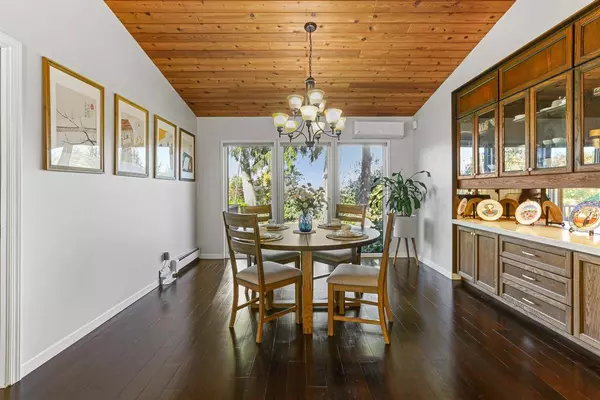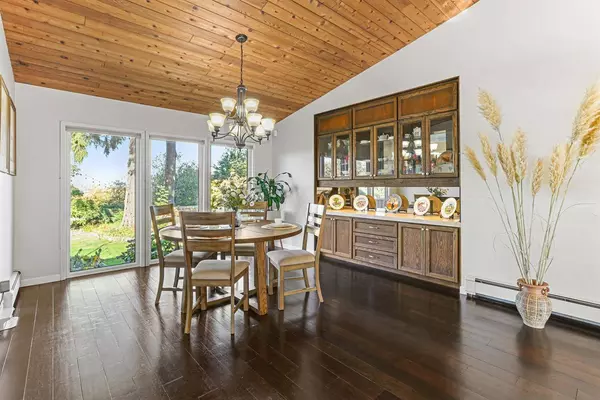VIDEO
GALLERY
PROPERTY DETAIL
Key Details
Property Type Single Family Home
Sub Type Single Family Residence
Listing Status Active
Purchase Type For Sale
Square Footage 4, 617 sqft
Price per Sqft $452
MLS Listing ID R3060518
Style 3 Level Split
Bedrooms 5
Full Baths 3
HOA Y/N No
Year Built 1976
Lot Size 0.320 Acres
Property Sub-Type Single Family Residence
Location
Province BC
Community Cliff Drive
Area Tsawwassen
Zoning RS1
Direction Northwest
Rooms
Other Rooms Dining Room, Living Room, Kitchen, Family Room, Office, Laundry, Primary Bedroom, Bedroom, Bedroom, Bedroom, Bedroom, Recreation Room, Flex Room, Games Room
Kitchen 1
Building
Lot Description Central Location, Near Golf Course, Greenbelt, Recreation Nearby
Story 3
Foundation Concrete Perimeter
Sewer Public Sewer
Water Public
Locker No
Interior
Heating Heat Pump, Hot Water, Radiant
Cooling Air Conditioning
Flooring Laminate, Mixed
Fireplaces Number 2
Fireplaces Type Wood Burning
Equipment Heat Recov. Vent.
Window Features Window Coverings
Appliance Washer/Dryer, Dishwasher, Refrigerator, Stove
Exterior
Garage Spaces 2.0
Garage Description 2
Community Features Shopping Nearby
Utilities Available Electricity Connected, Natural Gas Connected, Water Connected
View Y/N Yes
View MOUNTAINS
Roof Type Wood
Porch Patio, Deck
Total Parking Spaces 6
Garage Yes
Others
Ownership Freehold NonStrata
Security Features Smoke Detector(s)
Virtual Tour https://youhome.ca/5243-upland-dr
CONTACT



