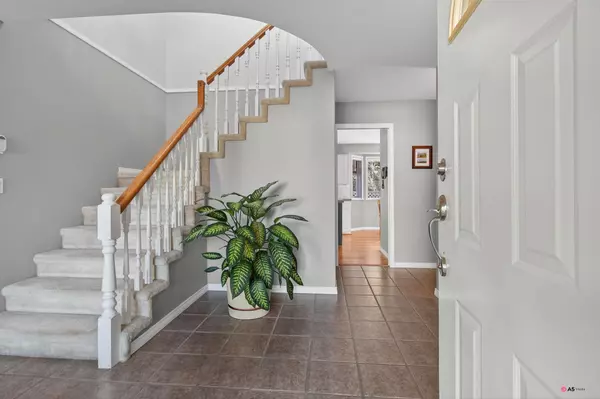
14082 17 AVE Surrey, BC V4A 8K4
4 Beds
3 Baths
2,323 SqFt
UPDATED:
Key Details
Property Type Single Family Home
Sub Type Single Family Residence
Listing Status Active
Purchase Type For Sale
Square Footage 2,323 sqft
Price per Sqft $753
MLS Listing ID R3066926
Bedrooms 4
Full Baths 2
HOA Y/N No
Year Built 1987
Lot Size 8,276 Sqft
Property Sub-Type Single Family Residence
Property Description
Location
Province BC
Community Sunnyside Park Surrey
Area South Surrey White Rock
Zoning SFR
Direction South
Rooms
Other Rooms Living Room, Dining Room, Kitchen, Eating Area, Family Room, Bedroom, Foyer, Primary Bedroom, Bedroom, Bedroom, Library, Walk-In Closet
Kitchen 1
Interior
Heating Forced Air
Flooring Laminate, Tile, Carpet
Fireplaces Number 2
Fireplaces Type Insert, Gas, Wood Burning
Window Features Window Coverings
Appliance Washer/Dryer, Dishwasher, Refrigerator, Stove, Microwave
Exterior
Exterior Feature Private Yard
Garage Spaces 2.0
Garage Description 2
Fence Fenced
Community Features Shopping Nearby
Utilities Available Electricity Connected, Natural Gas Connected, Water Connected
View Y/N No
Roof Type Asphalt
Porch Sundeck
Total Parking Spaces 6
Garage Yes
Building
Lot Description Central Location, Cul-De-Sac, Recreation Nearby
Story 2
Foundation Concrete Perimeter
Sewer Public Sewer, Sanitary Sewer, Storm Sewer
Water Public
Locker No
Others
Ownership Freehold NonStrata
Security Features Smoke Detector(s)







